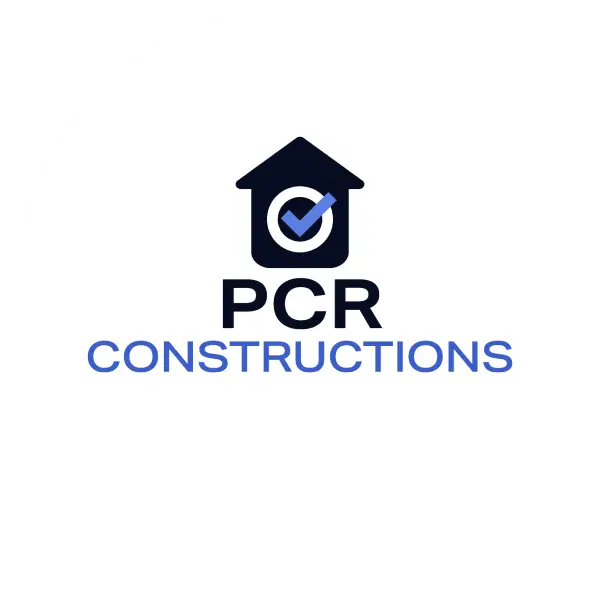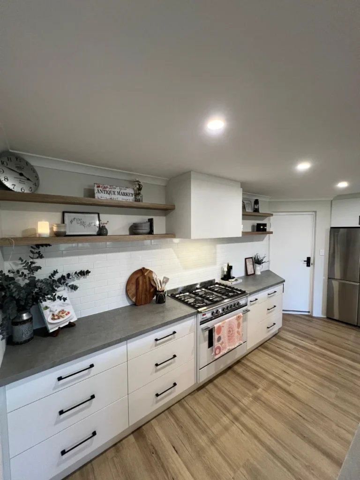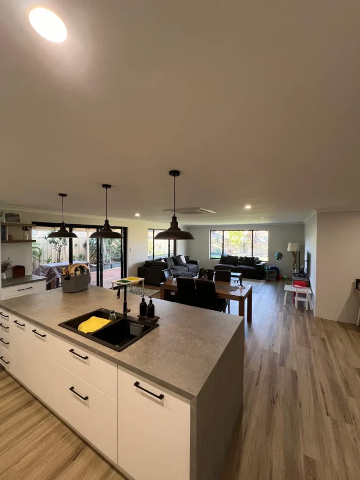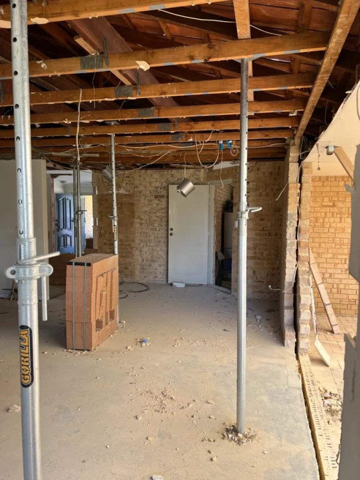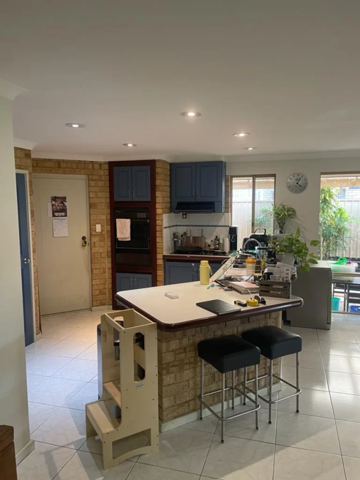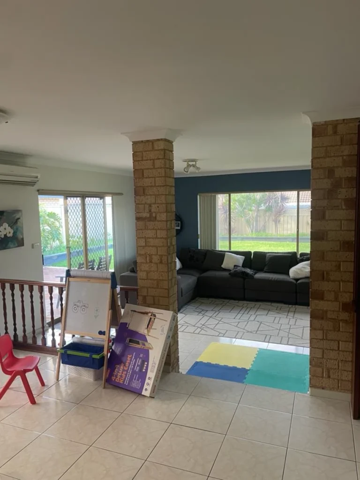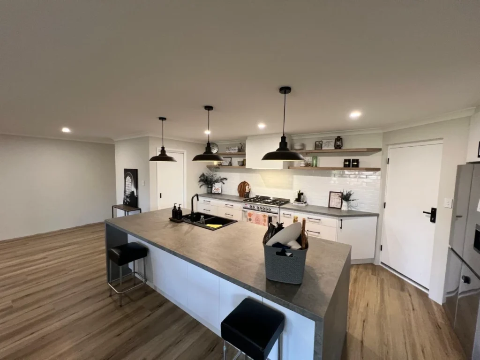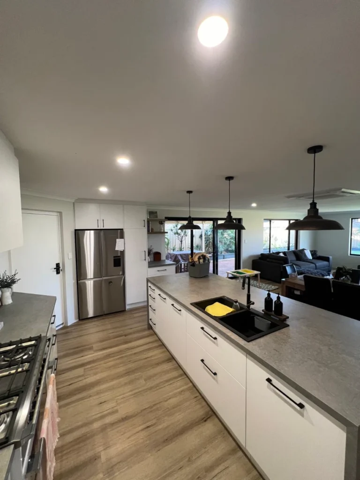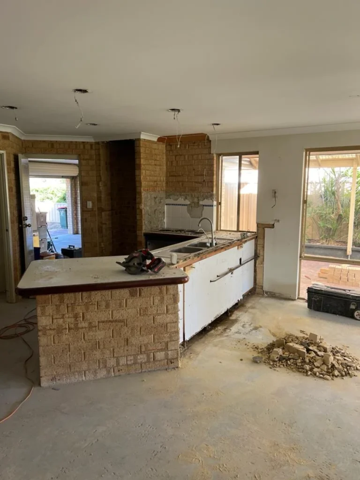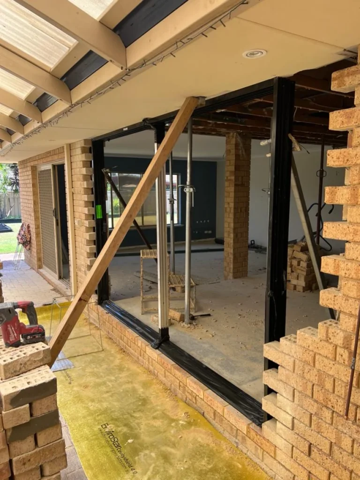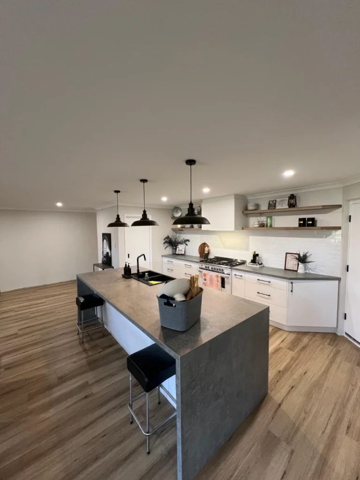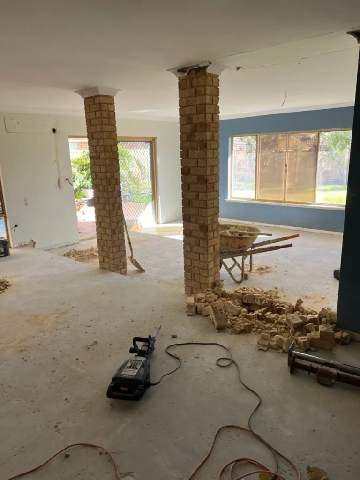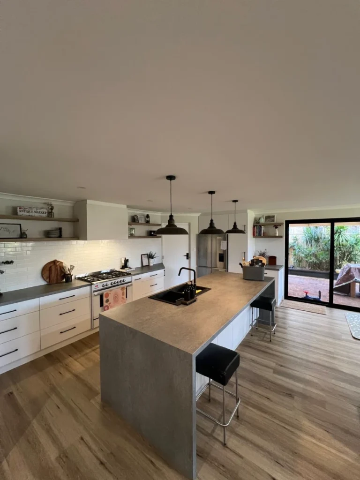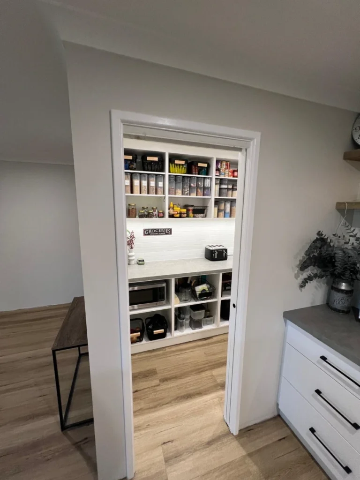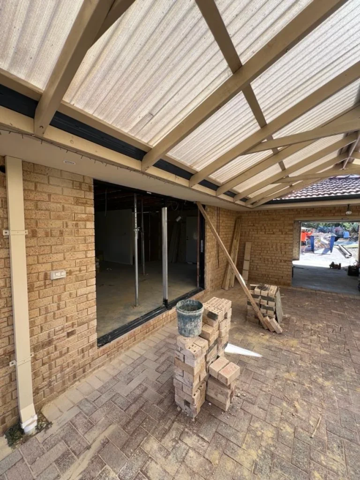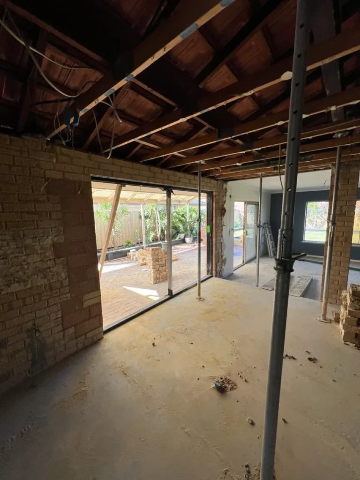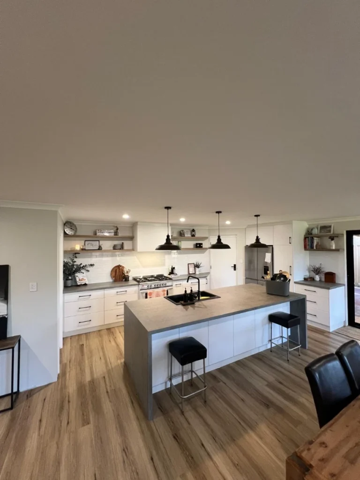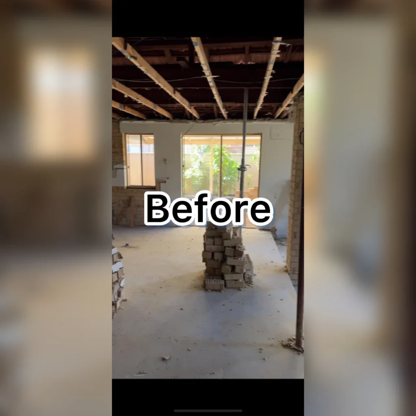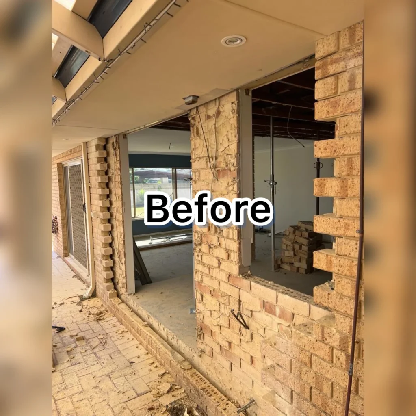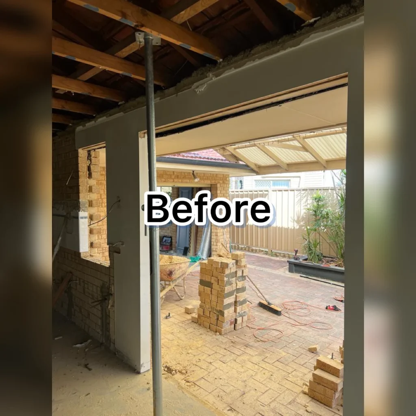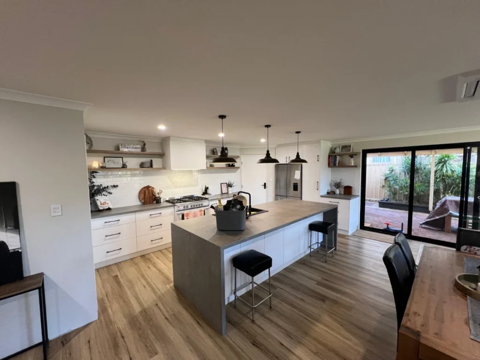
Structural renovation, Carine
What we did
With the clients supplied plans and engineering report, PCR Constructions worked closely with the clients to obtain the necessary building permit and renovate their existing main living area into a large modern space.
The existing kitchen was fully demolished, along with the internal pier walls. The sunken lounge was raised up to make one continuous slab and the living area one level.
2 new window frames and a stacker door were installed reusing the bricks from the inside demolition
New roof beams were installed and extensive roof frame alterations was carried out to allow for the changes
In addition to this, a new front door was installed. The timber frame was replaced with an aluminium 1200mm wide entry door.
