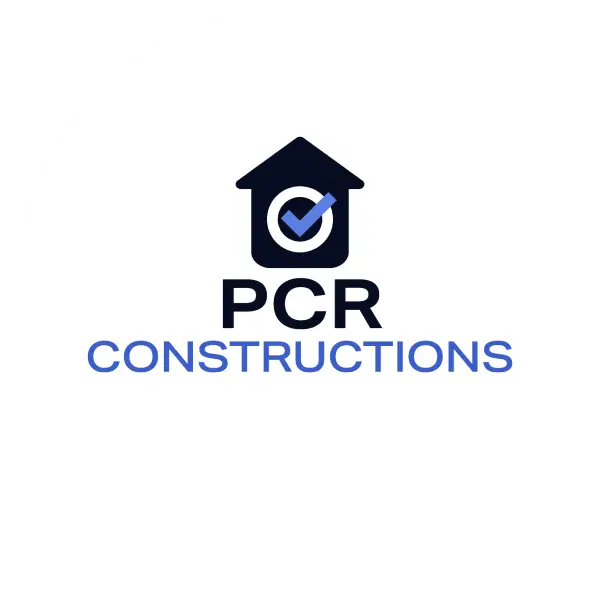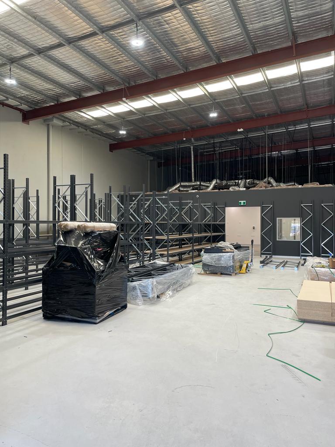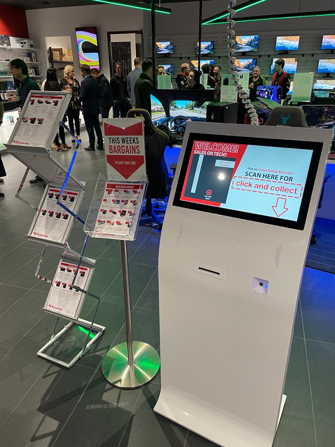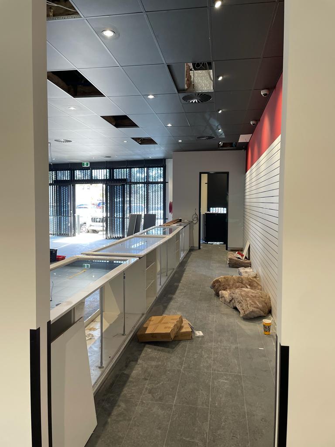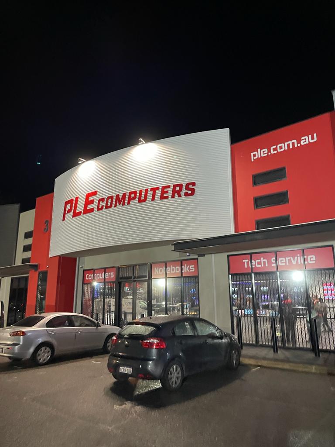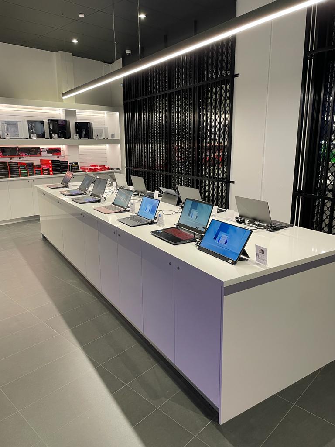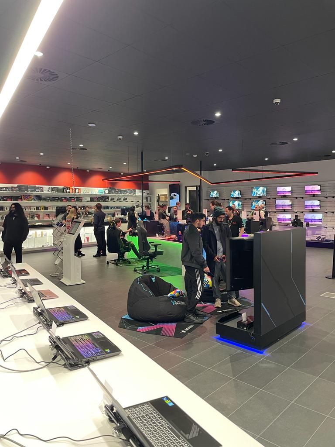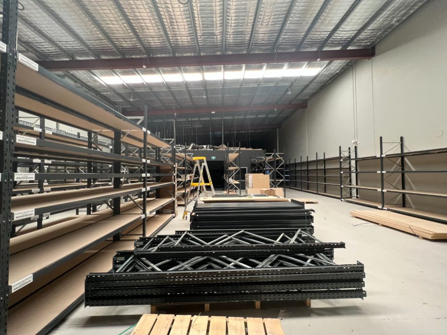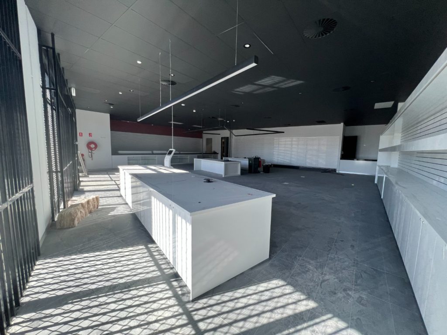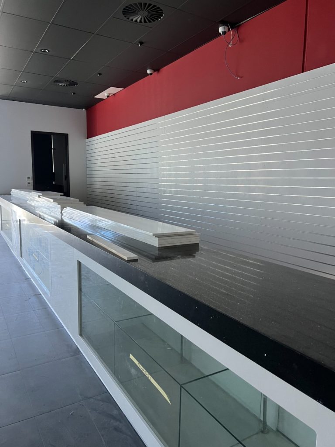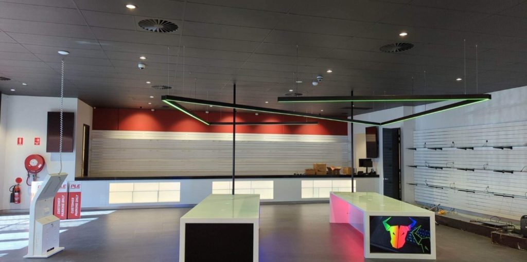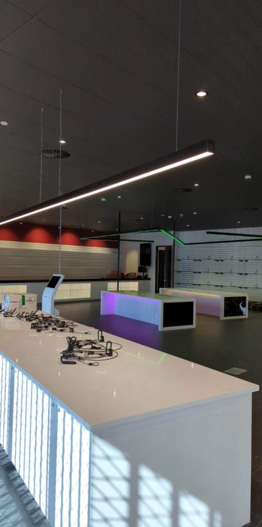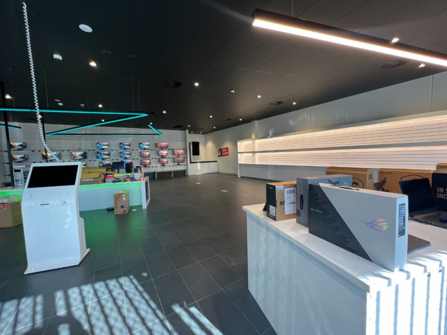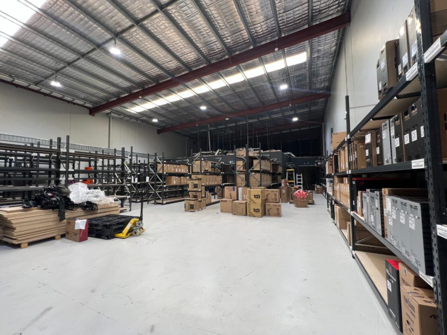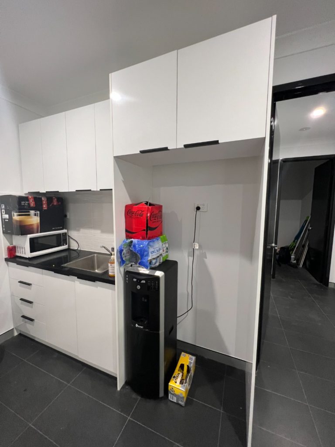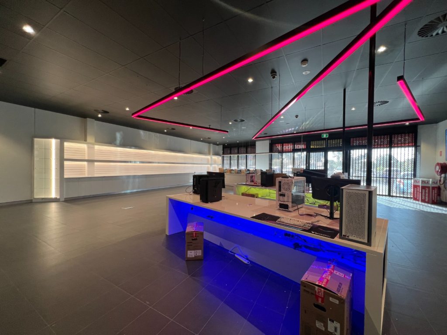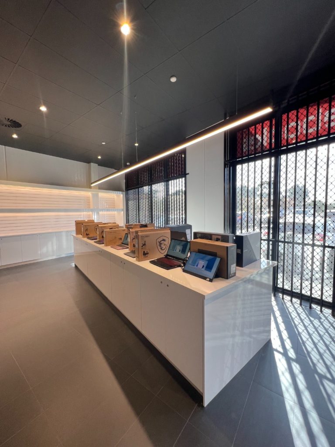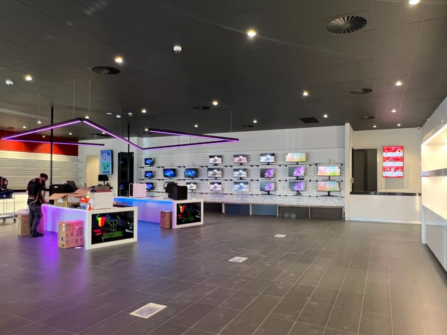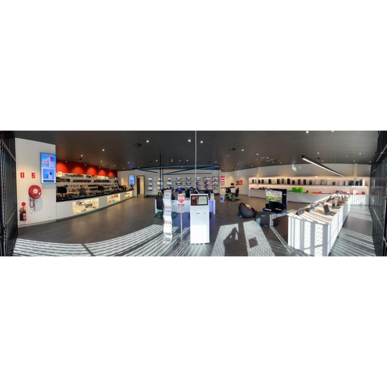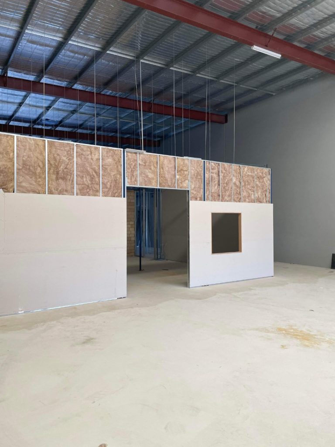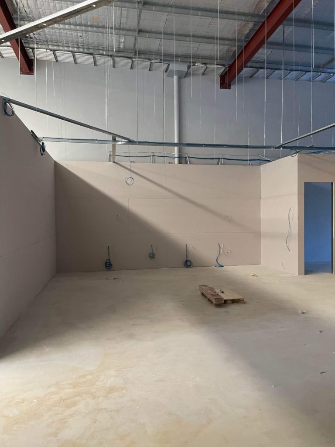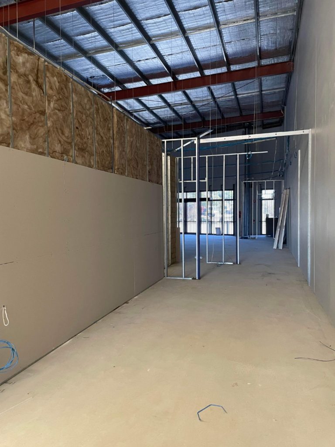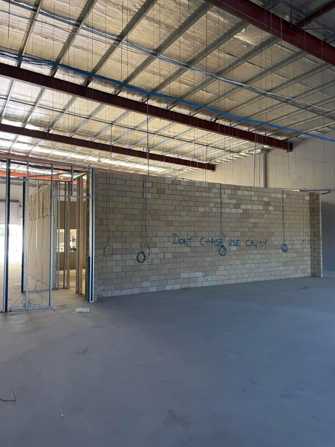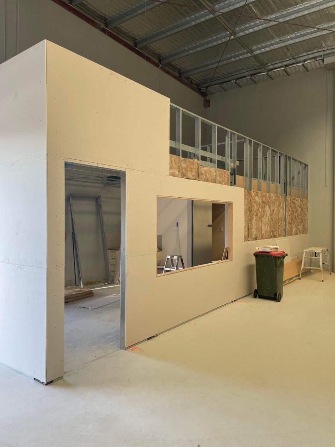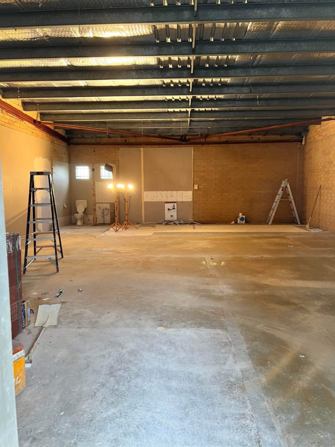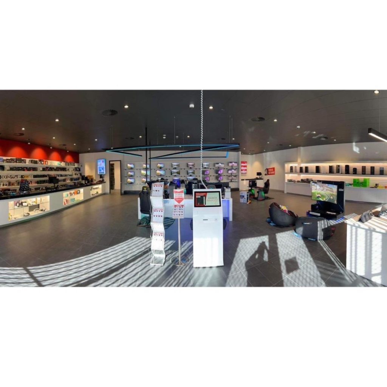
Computer store retail and warehouse fitout
What we did
PCR Constructions worked closely with the client to create 4 new areas of the 600m2 warehouse. The final retail store layout and warehouse plans were finalised allowing for a 200m2 showroom, corporate office, equipment test/build area and a new staff room allowing the remainder for a warehouse space. This included:
- Setout and mark of the entire warehouse
- Chemset and installation of 18 structural columns as per engineering advice
- Installation of structural brickwork 10m x 3.6m x .230mm for the hanging of showroom items
- Relocation of the fire hose adhering to WHS guidelines
- Installation of LVLS for new staffroom ceiling from 2 x structural columns to existing tilt up panel
- Installation of 92mm standard stud walls including R2.7 insulation and gyprock each side to a height of 3600mm
- Installation of ceiling 1200mm x 600mm tiles with duo grid 10mm and R3 insulation
- Plant hire for duration as required
- Installation of custom made door frames and doors
- Installation of new glass office partitioning and glass in walls where required
- Installation of 300m2 of 600mm x 300mm floor tiles
- Installation of aluminium skirting to new walls throughout
- Paint of the entire showroom ceiling
- Painting of all walls as required plus doors and frames
- Custom cabinetry throughout
- High spec electrical, CCTV and monitored alarm system throughout
- Installation of 3 reverse cycle air conditioning units
